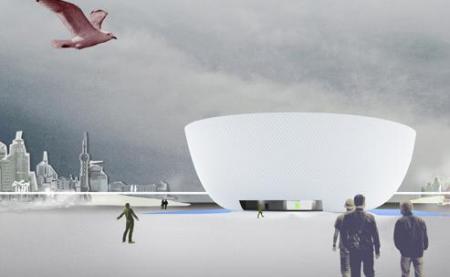不支持Flash
|
|
|
玩转世博:世博会参展国面面观之芬兰http://www.sina.com.cn
2009年07月20日 13:50 中国对外翻译出版公司
参展国面面观——芬兰  世博会芬兰展馆
今天我们来到北欧国家——芬兰,芬兰国家馆有一个很诗意的名字——“冰壶”。它所呈现的,是一个微型的芬兰及其整个社会的风貌。 展馆的设计灵感来自芬兰的海岛礁石、碧波倒影、天空剪影,甚至还有芬兰原始森林的树木所散发的独特清香。这些自然的元素在设计师的雕琢后,使“冰壶”成为一处宁静的港湾。漫步其间的人们,都得以暂时脱离都市生活的喧嚣和疲惫,任凭自由的思想和观点在这里碰撞、交流和融合。 Kirnu The Finnish pavilion at the Shanghai World Expo 2010 is called Kirnu (“Giant's kettle”). Designed by JKMM, an architect's office in Helsinki, Kirnu won first prize in the design competition announced in May 2008, which received 104 entries in all. The results were made public on 6 October in Helsinki. The following description of the Kirnu concept is based on the designers’ own delineation of their proposal for the competition。 Miniature city The Finnish pavilion at the Shanghai World Expo 2010 portrays our country in miniature, presenting both Finland and its society to the world. The aim of the pavilion's sculptural architecture is to create visions of freedom, creativity and innovation for the future. The pavilion will rise from the water as an island-like miniature city. A bridge leads visitors over the water into the pavilion, the heart of which consists of the miniature city’s centre and a forum for events, “Kirnu”, where ideas can meet and mix。 Nature The architecture of the pavilion draws its inspiration from Finnish nature. Elements of nature are reinterpreted in the pavilion, like the shape of small rocks found on coastal islands, the surface of a fish, reflections on water, a framed view of the sky and the smell of tar on wood. Like nature, the pavilion offers a quiet refuge from busy city life for anyone who wishes to enter。 Experience The pavilion floats over water, white and ethereal. A thin film of water cools the air flow around the pavilion. The delicate, scale-like surface structure is gradually revealed when approaching the building. A smooth bridge leads towards the entrance, whose warm wood surfaces form a shady and inviting portal to the pavilion. Visitors next arrive at the forum, Kirnu. Sheer walls made of fabric rise towards the sky. The displays and lighting fixtures integrated into the floor create a virtual exhibition that visitors walk over. A gently sloping ramp ascends within the thick walls of Kirnu towards the exhibition hall, a high space that winds around the atrium. After the exhibition hall, the ramp continues downward to the exit, shop and restaurant。 Activities Activities and facilities are clearly and accessibly located in the pavilion. The ground floor houses the Kirnu forum, a restaurant, shop, cloakroom, public restrooms and storage spaces. Visits to the shop and restaurant can be made after the exhibition without traffic flows crossing one another. The VIP entry is located away from the main entrance. The basic design enables big crowds to move smoothly around the exciting spaces. Entertainment, meeting and staff facilities can be found on the third floor。 Good life The pavilion’s main goal is to present a vision of ‘Good Life’. The six pillars of good life are freedom, creativity, innovation, community spirit, health and nature, all of which have been integrated into the pavilion’s architecture; its spatial and functional solutions. The sculptural design represents the freedom and creativity in construction enabled by technology. Innovation has been introduced into the project in the form of clarity, but also in technical details. The pavilion winds around the forum, making the coming-together of people and community spirit part of the building’s basic design. The natural elements of water and sky are an abstract part of the architecture. A comfortable and inspiring miniature city, the pavilion also provides an example of a healthy environment. People, nature and technology come together in it. The pavilion offers a forum for discussions about the development policies of a better life。 Construction process A 3D computer model will be created to assist the construction process. The pavilion’s load-bearing vertical structures are made of steel. The façade consists of narrow elements, which will be assembled on site. The horizontal structures are made of wooden casing elements and the floors of sub-plates. Wood/plate structures will be used for the inner lining. The outer façade will be covered with scaly, modern shingles made of paper/plastic composite sheet, which is an industrial recycled product. The atrium walls and some of the walls on the second floor are made of fabric. The atrium can be covered with a transparent fabric. The stairs and lift will be constructed from individual elements. All of the construction elements will be made in such a way that the building can be disassembled and re-assembled。 Sustainable construction The big challenge in the near future is to find methods for city construction that are sustainable and preserve natural resources. The pavilion is a laboratory for sustainable building, presenting Finnish solutions for future urban construction. The goal is to develop energy-efficient, low-emission and environmentally friendly solutions in terms of construction method and maintenance properties. The design incorporates, for example, renewable energy sources. Solar panels on the roof power cooling devices in the hottest season. The electric panels feed electricity directly into the building network or store it in batteries. Natural ventilation is used to reduce the need for mechanical ventilation. The supply air can be collected at water level underneath the house. The thick atrium wall forms a natural flue and encases the spiralling entrance ramp. Opening wall and ceiling hatches enhance natural ventilation, and the heat stress caused by the sun is reduced by the direction of facilities, the use of light surfaces and the structure of windows. The planted roof can be used to even out the heat load. Rain water is collected on the roof and conducted to a basin in the yard. Geothermal heating is also made use of. The construction materials are selected so that construction generates as few greenhouse gas emissions as possible. The loading, reuse and recycling of materials will be analysed for the entire life cycle of the pavilion。 网友评论
【发表评论】
企业服务 |
